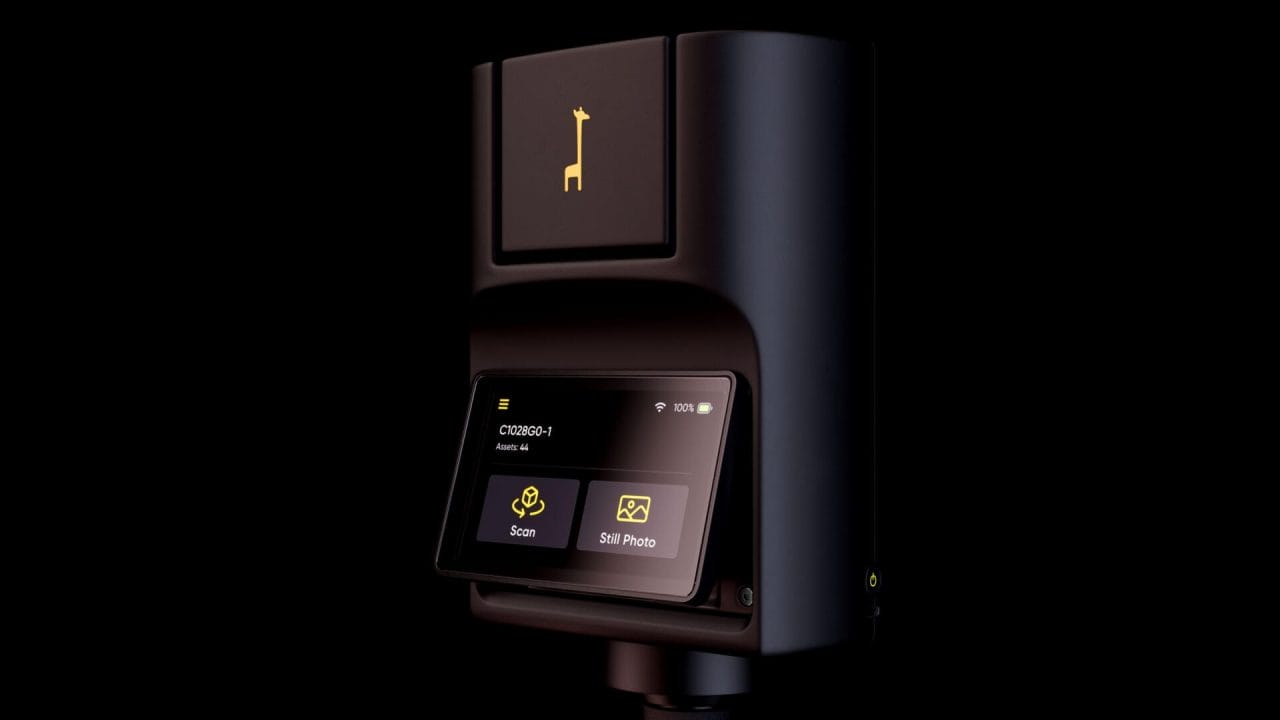
Virtual Floor Plan Camera
Our 360 Lidar camera scans rooms in minutes to create high-quality schematic floor plans. Generate professional 2D-floor plans to attract potential buyers, aid with design and construction, or support appraisals and valuations.

Create floor plans in minutes
Scan and measure rooms in 60 seconds, with the click of a button.

Press Scan
Create 2D floor plans with unparalleled accuracy without manual measuring.

Automatic editing with AI
floor plan software
Floor plans automatically aligned and stitched together using advanced tracking sensors on the camera. So there's no need to capture rooms in a specific order. Objects within the space are detected and added, including doors, cupboards, windows and sinks.

Export in a wide range of file formats
We offer multiple file formats, including standard .PNG, .SVG and .JPG files for marketing solutions and more advanced .DXF files for CAD-ready floor plans.
Measure properties
with LiDAR precision
-
98%+ Accuracy
-
200k Data points per scan
-
50m scan distance
-
Automatic alignment
-
One-click capture

Save time
Say goodbye to manual floor plan creation; our camera does all the work for you. Simply push the button and get results in minutes, so you can spend more time focusing on other important aspects of your business instead.
Save money
Each room takes just minutes to scan, and our floor plans and fully developed assets will be delivered to you in under 24 hours. Bring your clients property to the market faster and reduce listing to sale time.
Remove complexity
Our floor plans set you apart from the competition, providing a unique selling point without having to break the bank.












